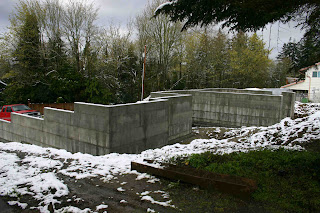Monday, June 4, 2007
FINALLY!
The basement was supposed to be poured a couple of weeks ago but the plumber had a leak in one of the pipes which delayed things. Then we had some issues with the City last week because they lost our approved set of plans! So instead of calling and telling us that they just kept rejecting our inspection, with no reason marked on the slip. So finally the builder went to the City to figure out what was going on. Once they admitted they lost the plans we were able ot forge ahead, of course we had to provide them a copy of the approved set that we have. A little frustrating, but at least we are moving ahead now! Hopefully we will see some walls soon!
Tuesday, April 17, 2007
Basement is backfilled
 Ron and Trevor on the excavator, yeehaw!
Ron and Trevor on the excavator, yeehaw!


Thursday, April 12, 2007
Yards are in!
 Standing to the left of the house looking across the "front lawn".
Standing to the left of the house looking across the "front lawn".


Thursday, March 29, 2007
Walls done!
 Standing on the lower road (Willow) looking up at the house.
Standing on the lower road (Willow) looking up at the house.


The walls are done! Hopefully this week they will spray them with waterproofing stuff, put in the footing drains and downspouts. Then this weekend Ron will be backfilling. Then they will pour the basement floor and then hopefully they will start with the actually building.
Oh yeah, that is snow that you are seeing on the ground! Yep, snow on April 2nd, great b-day present huh?
Friday, March 16, 2007
The Fortress





Thursday, March 8, 2007
Concrete footings almost done


Sunday, March 4, 2007
ground work for foundation footings done


